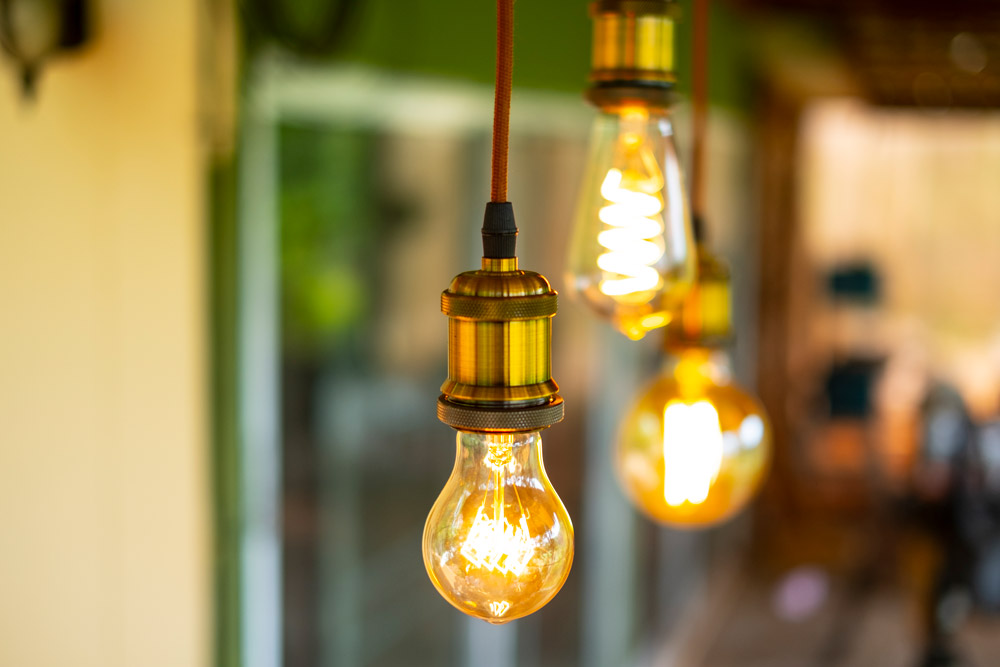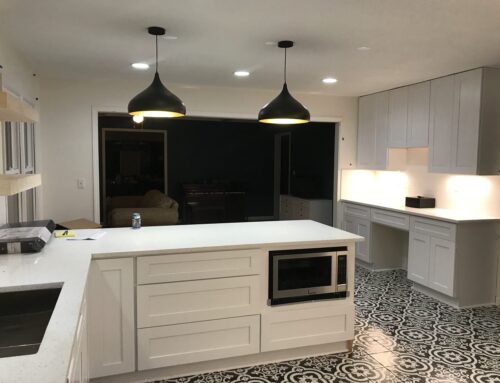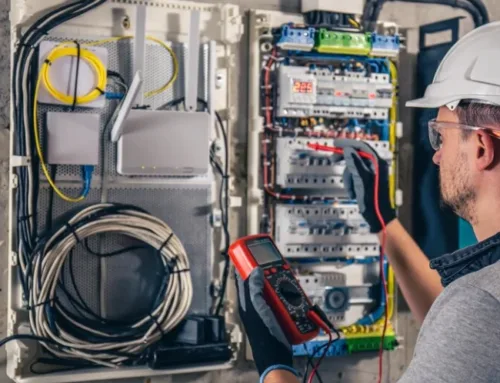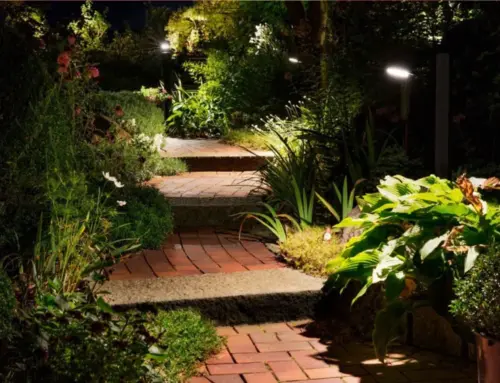Forget spotlights and chandeliers. The new wave of lighting design doesn’t hang or sit — it becomes part of the space. Today, lighting is being built right into the bones of architecture, turning walls, ceilings, and floors into living, breathing elements of design. It’s no longer just about lighting a room; it’s about sculpting it with light.
Architects and designers are using integrated lighting installations to blur edges, highlight forms, and create dynamic spaces that shift and flow with every beam. These are not afterthoughts or add-ons. They’re part of the architecture itself, woven into the structure from the start. The result is a space that feels more fluid, more intentional, and far more engaging.
This is the era where lighting moves beyond function and becomes a key player in the design story; shaping mood, guiding movement, and transforming how we experience every space we step into.
How Does Lighting Influence the Structure and Perception of Modern Architecture?
Think about the last time you entered a space that made you stop and stare. Maybe it was a lobby glowing with indirect light that made everything feel bigger. Or a restaurant where soft halos of gold pooled perfectly across every table. That wasn’t just good lighting, it was intentional, structural lighting at work.
In modern architecture, light isn’t just for seeing—it’s for shaping.
Lighting influences architectural design in subtle but powerful ways:
- Defining Spatial Boundaries Without Walls
Strategic light placement can separate zones—living from dining, work from rest—without needing physical partitions. - Emphasizing Height, Depth, and Volume
Vertical uplighting makes ceilings feel taller. Recessed lighting casts shadows that add dimension. The play of light creates structure where there is none. - Directing Flow and Function
Lighted pathways guide movement naturally, enhancing a space’s usability without requiring signage. - Altering Perceived Size and Mood
Bright, diffused lighting expands small spaces. Warm, focused lighting makes large spaces feel cozy. It’s psychology through illumination. - Highlighting Architectural Features
Think light-washed brick, backlit panels, or underlit staircases. These moments turn structure into spectacle.
Ultimately, light manipulates how we experience space. It tells us where to go, what to feel, and how to connect with the environment. No drywall required.
What Makes Design-integrated Lighting Different From Traditional Lighting Systems?
Traditional lighting was largely reactive: a bulb here, a fixture there, wired in after everything else was decided. The aim was utility, not artistry. But design-integrated lighting flips the script. Instead of being tacked on, it’s baked in from the very beginning.
Key differences between traditional and design-integrated lighting:
- Intentionality
Traditional lighting is functional. Integrated lighting is experiential. It’s about crafting emotion, atmosphere, and flow. - Built-In Fixtures
Instead of pendants or lamps, you’ll see hidden LED channels, backlit walls, or fiber optics embedded in ceilings and floors. - Minimalist Aesthetics
No visible bulbs or wiring. Just clean, seamless illumination that appears to “glow” from the structure itself. - Dynamic Capabilities
Many integrated systems are programmable, allowing for changing colors, brightness levels, and movement throughout the day. - Sustainable Tech
Integrated lighting often uses low-energy LEDs and sensors that adjust based on occupancy or daylight levels, marrying beauty with efficiency.
This approach demands collaboration between architects, lighting designers, and electrical engineers from day one. The result? Spaces that feel intentional down to the photon.
Why are Architects Increasingly Using Lighting as a Primary Design Element?
Architects are visual storytellers and light is one of the most powerful tools in their toolkit. By using light as a starting point rather than an add-on, they gain incredible creative control over how a space is perceived, navigated, and remembered.
In a world driven by aesthetics and experience, lighting has evolved from support act to star player.
Reasons architects are prioritizing lighting in their designs:
- It Enhances Emotional Connection
Warm lighting can evoke comfort. Cool lighting can energize. Dappled lighting creates intrigue. These emotional cues are now part of the design brief. - It Offers Design Flexibility
Integrated lighting can do things architecture alone can’t like shift mood, guide traffic, change color with the seasons or time of day. - It Elevates Simple Materials
Concrete, wood, and glass when paired with the right lighting and humble materials become luxurious and dynamic. - It Drives Visual Impact
In the age of Instagrammable spaces and visual branding, lighting can make or break the look of a lobby, store, or restaurant. - It Solves Spatial Problems Creatively
Have a low ceiling? Use cove lighting to make it feel higher. A dark hallway? Wash the walls instead of flooding the space.
In short, light gives architects more control over not just what a space looks like—but how it lives, breathes, and evolves over time.
How Do Integrated Lighting Installations Impact Spatial Functionality And Ambiance?
Functionality is about how a space works and ambiance is about how a space feels. Integrated lighting has the unique ability to influence both, simultaneously and seamlessly.
When lighting is built into the design, it becomes intuitive. You don’t have to think about flipping switches or moving lamps. The environment adapts to your behavior. It knows when to spotlight your kitchen counter and when to dim down for your evening yoga flow.
Ways integrated lighting enhances both function and feel:
- Zoned Illumination for Multi-Use Spaces
A single room can shift from dining to entertaining to relaxing with preset lighting zones, no walls required. - Circadian Rhythm Support
Tunable lighting that mimics natural light helps regulate sleep cycles, mood, and productivity especially important in windowless environments. - Task Optimization
Hidden lighting under cabinets, around mirrors, or along walkways improves visibility without harsh glare or clutter. - Mood Modulation
Dynamic LEDs can shift from bright white in the morning to warm amber at night, creating ambiance that evolves throughout the day. - Accessibility and Safety
Soft underlighting on stairs or in hallways adds both aesthetic appeal and practical safety without harsh overhead glare.
With design-integrated systems, lighting works with you, not against you. It enhances the purpose of a space without interrupting its personality.
Ready to Design With Light at the Forefront?
At Starnes Electric LLC, we believe lighting should do more than illuminate, it should inspire. From custom integrated installations to smart lighting control systems, we help homeowners and architects bring their vision to life.
If you’re building or renovating, let us show you how lighting can transform your space from functional to phenomenal. Reach out today and see your home in a whole new light.






